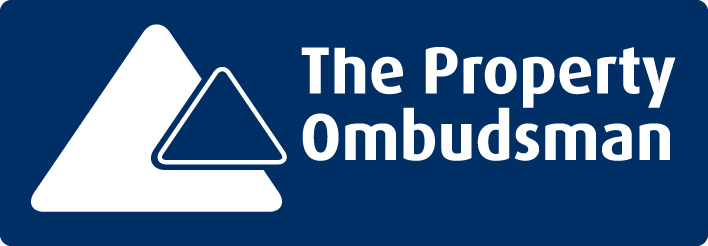|
WELCOME TO GARY KAY PROPERTY
An independent estate agency based in Conisbrough, we pride ourselves on the excellent professional service we provide when dealing with residential lettings and sales. Our focused and highly successful team deliver an outstanding level of customer care to vendors, landlords and tenants alike, we provide a comprehensive range of services to assist landlords with the management of your rental properties. Our team also guide tenants through the letting application process. The company will keep both parties informed and involved throughout the whole lettings process, here at Gary Kay property we aim to build rapport with local people and local businesses which will allow to help build the foundations for fantastic relationships.
You can be sure Gary Kay Property has the desire to assist you with your next move.
For a no obligation free of charge rental valuation please call us on 01709 867420.
Do you have any questions? Please feel free to contact us we will be delighted to answer any questions you may have.
   
|
Me and partner have relocated from the South and it has been very hard to drive back and forth and try to rent a property whilst still in employment. Gary and Lyndsay from Gary Kay properties have been a god send. Lyndsay has been very helpful and has gone the extra mile to help us view the property that we wanted. We have rented the property that we wanted and they have been guiding us along the way so that the whole process would be easier and less stressful. We would definitely recommend Gary Kay properties if you are looking for a serious and trustworthy letting agency
D Petrescu - October 2020
Read more...
|